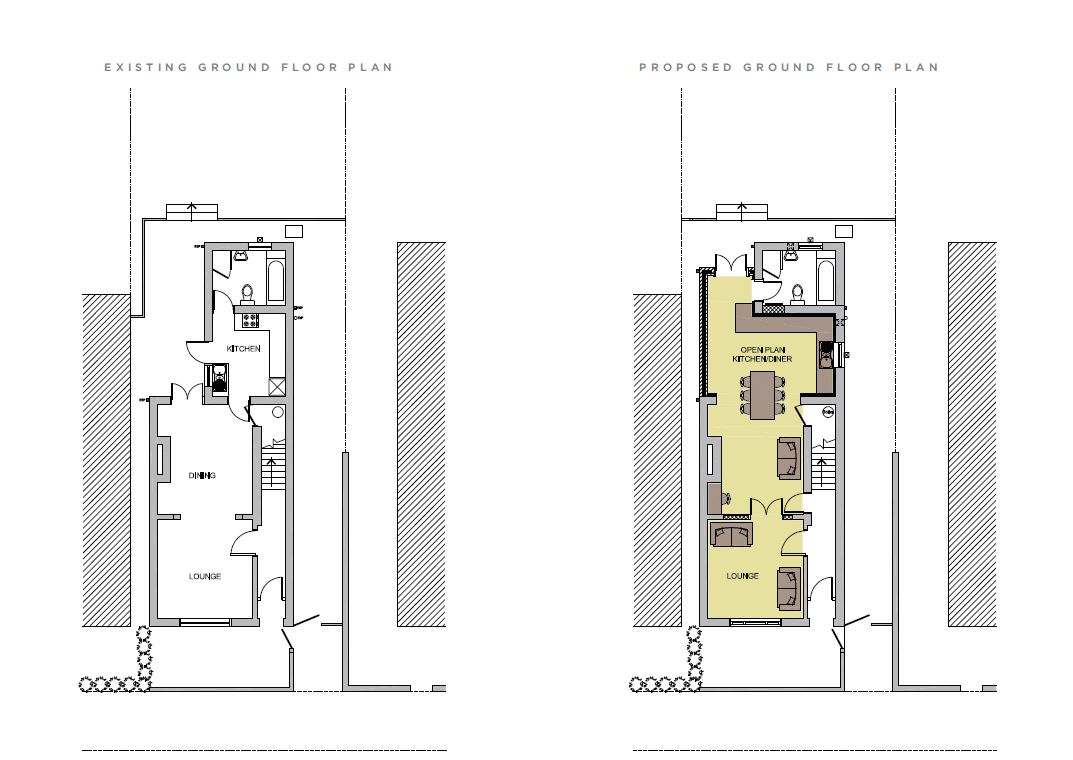The ground floor space in this Victorian property was divided into small dark rooms. The brief for this project was to create a family home for the client and their two children. It was vital to allow in as much light as possible.
Side infill extensions are popular extension types. The 'infilling' of this underused side passage allowed us to widen the rear living areas and open up the internal layout of the home. The result was a much better living space suited to modern living flooded with light and filled with the owner’s personal art.
Side infill extensions are popular extension types. The 'infilling' of this underused side passage allowed us to widen the rear living areas and open up the internal layout of the home. The result was a much better living space suited to modern living flooded with light and filled with the owner’s personal art.






